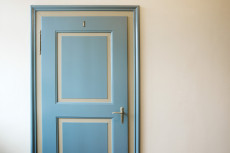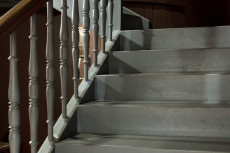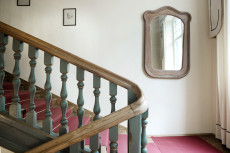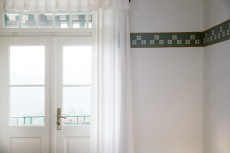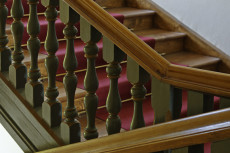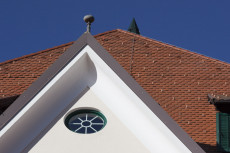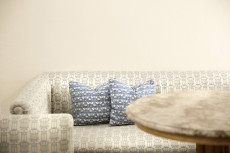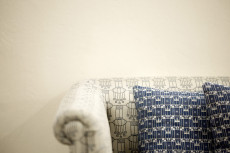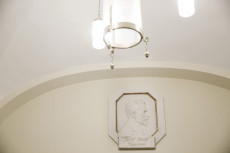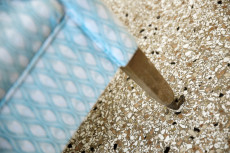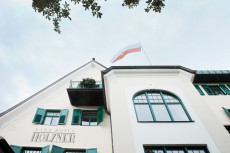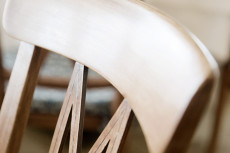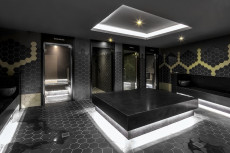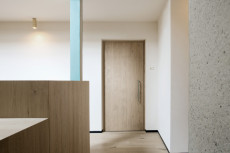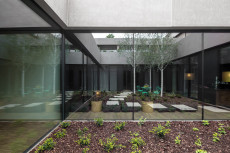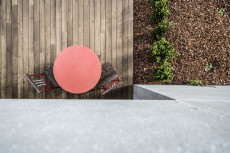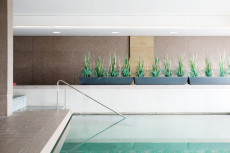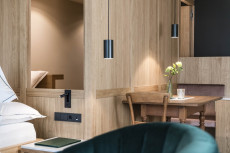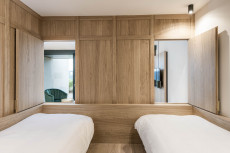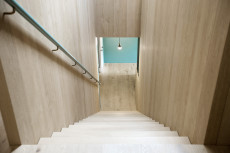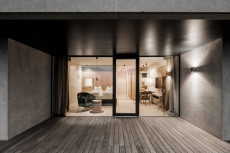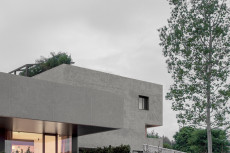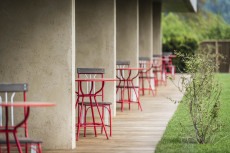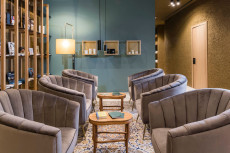Architectural
masterpiece
In the Holzner, Alpine Art Nouveau meets the clear lines of contemporary architecture.
As it is the tradition at the Holzner, the extensions implemented from 2013 to 2018 are a thoughtful continuation of the existing building. „The historical building is at the centre of the interventions, with the new structure taking a back seat in favour of the existing house. Old and new merge into a symbiosis and thus grow into a unity,“ the BergmeisterWolf architectural duo explains the underlying approach. Selected materials and clear design draw a continuous line through all the interiors and combine old and new to form a harmonious union. The new elements quietly integrate into the existing ensemble, extend the Art Nouveau building and open a dialogue with the surrounding, carefully tamed landscape.
The extension of the top floor and the rebuilding of the historic tower were an important part of the reconstruction, the main premise of which was the search for a timeless architecture, for a link between past and present. Today, the Holzner is a house of contrasts, which harmoniously join forces in every area and create convincing synergies: Body and soul. Art Nouveau and exposed concrete. Wild nature and urban flair. Alpine glow and Orient. Big and small.
Timeless and in tune with the times.
As it is the tradition at the Holzner, the extensions implemented from 2013 to 2018 are a thoughtful continuation of the existing building. „The historical building is at the centre of the interventions, with the new structure taking a back seat in favour of the existing house. Old and new merge into a symbiosis and thus grow into a unity,“ the BergmeisterWolf architectural duo explains the underlying approach. Selected materials and clear design draw a continuous line through all the interiors and combine old and new to form a harmonious union. The new elements quietly integrate into the existing ensemble, extend the Art Nouveau building and open a dialogue with the surrounding, carefully tamed landscape.
The extension of the top floor and the rebuilding of the historic tower were an important part of the reconstruction, the main premise of which was the search for a timeless architecture, for a link between past and present. Today, the Holzner is a house of contrasts, which harmoniously join forces in every area and create convincing synergies: Body and soul. Art Nouveau and exposed concrete. Wild nature and urban flair. Alpine glow and Orient. Big and small.
Timeless and in tune with the times.
WE ARE WINNERS OF THE BIGSEE ARCHITECTURE AWARDS 2021
Read more
The charm
of Art Nouveau
Parkhotel Holzner is a place of timeless beauty, where Alpine Art Nouveau meets modern architecture. Handpicked interior materials stand for enduring quality and sustainability.For 110 years, the Holzner has been a haven of peace and pleasure for young and old. Art Nouveau ornaments from the year of foundation 1908 flow seamlessly into the clean lines of modern architecture. A fine tradition has developed and established itself from the house’s long history, and today, The Holzner still embraces its historically grounded practice of providing for your body and soul.


RICH IN
contrast
In collaboration with the architect studio BergmeisterWolf, over the past five years, the Holzner has been expanded into a hotel resort, which meets the needs of every member of a family while preserving its original charm. In order to combine the two contrasting architectural styles harmoniously, the design process was based on creating a unified whole, whose value will last for generations to come. Choice materials, which have already been used 110 years ago, and consistent quality awareness ascertain that the Holzner remains a house of lasting beauty.

Project 2014:
Back to the future
"The Holzner's aesthetics as a building of Alpine Art Nouveau are now timeless." this was the quote to which the architect duo Bergmeisterwolf from Brixen referred when they took part in the architectural competition announced by Wolfgang and Monika Holzner in 2012. Their bold project, which was intended to foreshadow a possible, architectural development of the house for the next decades, was convincing all along the line. The first step of the joint project was already realized the following year.More about the project

Serendipity
BergmeisterWolf
The collaboration with Gerd Bergmeister and Michaela Wolf has proven to be a stroke of luck for the Holzner family and, above all, for Parkhotel Holzner itself. The special understanding and sincere appreciation for the historic inventory have produced a project that has carried the Holzner into the future, not only preserving but reinforcing the timeless aesthetic of the hotel.More about Bergmeisterwolf
Project 2:
An extension
The largest and final step of the sustainable extension of Parkhotel Holzner was completed in spring 2018. The new elements - the BergmeisterWolf wing with underground parking, the new Eden Suites and the Liberty Spa - quietly integrate into the existing ensemble, extending the Art Nouveau building and entering into a dialogue with the surrounding, carefully tamed landscape.More about the project

